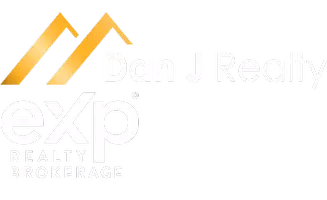
Open House
Sun Nov 16, 11:00am - 1:00pm
UPDATED:
Key Details
Property Type Single Family Home
Sub Type Freehold
Listing Status Active
Purchase Type For Sale
Square Footage 700 sqft
Price per Sqft $713
Subdivision 814 - Elizabethtown Kitley (Old K.) Twp
MLS® Listing ID X12524932
Style Bungalow
Bedrooms 3
Property Sub-Type Freehold
Source Ottawa Real Estate Board
Property Description
Location
Province ON
Rooms
Kitchen 1.0
Extra Room 1 Basement 3.04 m X 1.77 m Utility room
Extra Room 2 Basement 7.99 m X 7.11 m Recreational, Games room
Extra Room 3 Basement 5.2 m X 3.67 m Laundry room
Extra Room 4 Basement 3.25 m X 3.78 m Other
Extra Room 5 Main level 5.09 m X 3.43 m Kitchen
Extra Room 6 Main level 3.21 m X 3.33 m Living room
Interior
Heating Forced air
Cooling Central air conditioning
Exterior
Parking Features Yes
View Y/N No
Total Parking Spaces 10
Private Pool No
Building
Story 1
Sewer Septic System
Architectural Style Bungalow
Others
Ownership Freehold
GET MORE INFORMATION





