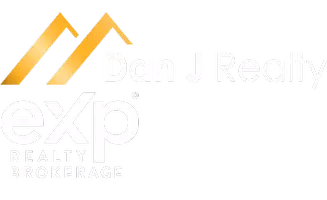
Open House
Sat Nov 22, 10:00am - 12:00pm
UPDATED:
Key Details
Property Type Single Family Home
Sub Type Freehold
Listing Status Active
Purchase Type For Sale
Square Footage 1,100 sqft
Price per Sqft $427
Subdivision 811 - Elizabethtown Kitley (Old Kitley) Twp
MLS® Listing ID X12520488
Bedrooms 4
Property Sub-Type Freehold
Source Rideau - St. Lawrence Real Estate Board
Property Description
Location
Province ON
Rooms
Kitchen 1.0
Extra Room 1 Lower level 5.94 m X 3.54 m Recreational, Games room
Extra Room 2 Lower level 4.18 m X 4.36 m Laundry room
Extra Room 3 Lower level Measurements not available Utility room
Extra Room 4 Lower level 7 m X 7.62 m Other
Extra Room 5 Lower level 5.91 m X 4.05 m Family room
Extra Room 6 Main level 1.82 m X 4.63 m Foyer
Interior
Heating Forced air
Cooling Central air conditioning
Fireplaces Number 3
Exterior
Parking Features Yes
View Y/N No
Total Parking Spaces 6
Private Pool Yes
Building
Sewer Septic System
Others
Ownership Freehold
GET MORE INFORMATION





