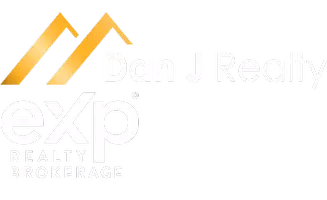
Open House
Thu Oct 23, 5:00pm - 7:00pm
UPDATED:
Key Details
Property Type Townhouse
Sub Type Townhouse
Listing Status Active
Purchase Type For Sale
Square Footage 700 sqft
Price per Sqft $671
Subdivision 810 - Brockville
MLS® Listing ID X12466812
Style Bungalow
Bedrooms 2
Property Sub-Type Townhouse
Source Ottawa Real Estate Board
Property Description
Location
Province ON
Rooms
Kitchen 1.0
Extra Room 1 Main level 1.3 m X 4.54 m Foyer
Extra Room 2 Main level 4.56 m X 4.13 m Kitchen
Extra Room 3 Main level 4.25 m X 3.65 m Living room
Extra Room 4 Main level 3.38 m X 3.38 m Primary Bedroom
Extra Room 5 Main level 1.57 m X 2.71 m Bathroom
Extra Room 6 Main level 2.32 m X 2.65 m Bathroom
Interior
Heating Forced air
Cooling Central air conditioning, Air exchanger
Flooring Hardwood, Tile
Exterior
Parking Features Yes
View Y/N No
Total Parking Spaces 2
Private Pool No
Building
Story 1
Sewer Sanitary sewer
Architectural Style Bungalow
Others
Ownership Freehold
GET MORE INFORMATION





